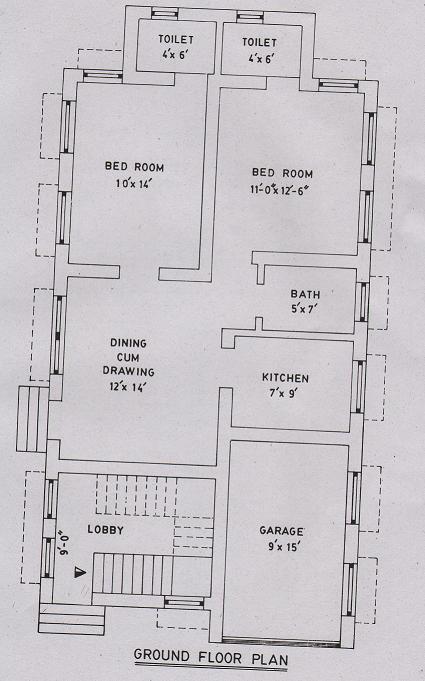Small apartment plan with elevation

New and Small apartment plan with elevation 2012 Ground floor and Two bedroom with attach toilets,kitchen and dining room as will as additional bathroom may be rented out with separate entrance for the tenant. the stair is housed withen the lobby at ground floor. the mezzanine room may be used for recreational purpose. In each upper floors there are three bed room,attach kithcen,dining and drawing room for privacy the placement of door may be noticed. the attic may be used as prayer room.The architectural effect may be produced by bringing contrast in color and texture of outside walls and by ornamental chujjas. Size and Area Land Area : 1728 sft =2.4 cottahs = 160;6 sq.m Plot size : 32* 54 Plinth areas : 1084 sft = 100.74 sq.m Floor area = Including staircase
