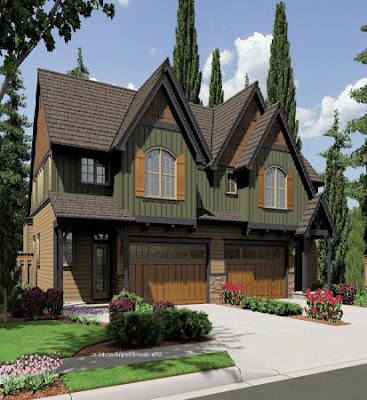Flex room floor plans
New Flex room and Flex home for we have to made perfect floor plans without any cost this plan for Total 2183 sq.ft area with 2 X 5 Exterior wall size what a include in this Plan kitchen ,laundry room, bathroom, living room or small office,Closed foyer, family room ,fireplace and solarium, dining room.
Flex room floor plans Details:
- Living space : 364 sq.ft. / 32.86 sq.m.
- Width : 57' 4" ft / 16.8 m
- Depth : 39' 0" ft / 11.5 m





Comments
Post a Comment